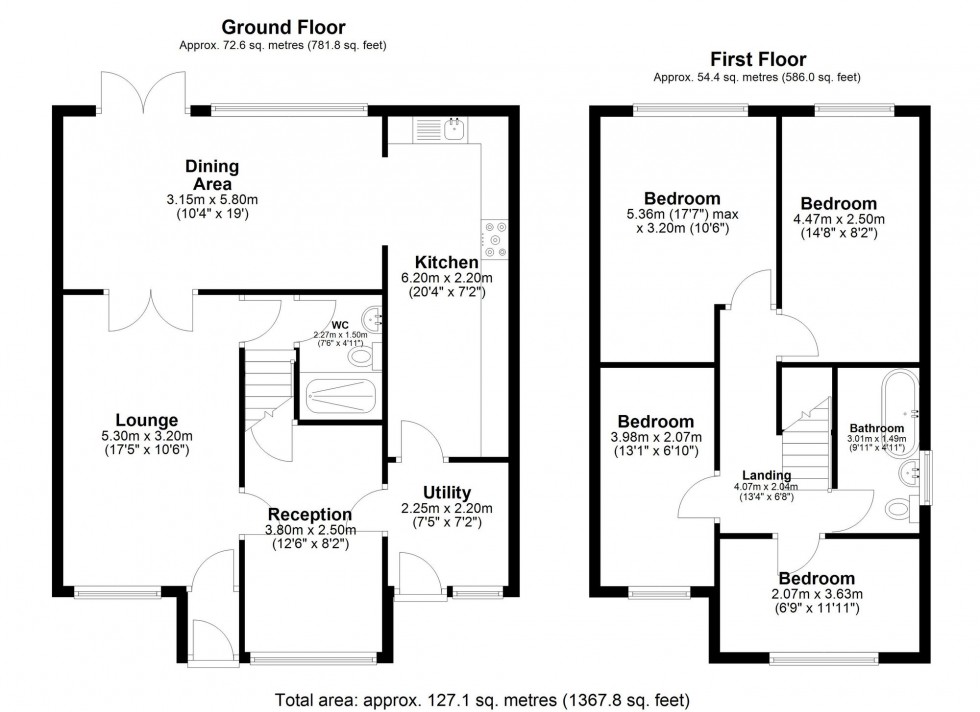Description
Key Features
- Beautifully Presented 4 Bedroom Semi Detached Home
- Ample Driveway Parking
- Excellent Location for Local Schools
- Tiered Garden To The Rear Of The Property
- Close to Ormskirk Town Centre
- Modern Open Plan Fully Fitted Kitchen, Diner, Living Area
- Spacious Family Bathroom
- 3 Reception Rooms
- Office/Study
Situated proudly in a desirable neighbourhood, this beautifully presented 4 bedroom semi-detached house offers a perfect blend of contemporary design and homely comfort. The property boasts a stylish façade that is an immediate eye-catcher, giving a hint of the elegance awaiting inside. As you step through the front door, you are welcomed by the modern open-plan layout that seamlessly connects the fully fitted kitchen, dining area, and living space, creating a perfect setting for both every-day living and entertaining. The abundance of natural light flooding through the large windows enhances the spaciousness and warmth of the home. Additionally, the property features three reception rooms, offering versatile spaces for relaxation, work, and entertainment. A separate office/study presents an ideal spot for those seeking a designated workspace within the comfort of their own home.
Making the most of its generous plot, the property benefits from a tiered garden to the rear, providing multiple levels of outdoor living spaces for enjoying the fresh air and entertaining guests. The well-maintained garden offers a tranquil oasis where one can unwind and connect with nature, perfect for hosting summer barbeques or simply enjoying a morning coffee al fresco. Furthermore, the property includes ample driveway parking, ensuring convenience and ample space for vehicles. The location of the property is key to its appeal, being in close proximity to excellent local schools, making it an ideal choice for families. To complete the package, a spacious family bathroom adds a touch of luxury, offering a relaxing retreat after a long day. This exceptional property truly exemplifies comfortable and stylish family living at its finest.
Material Information
- Council Tax Band: D
- Water Supply: Direct Main Waters
- Electricity Supply: National Grid
- Sewerage: Standard
- Heating Supply: Gas Central
- Construction Materials: Brick And Block
- Roof Material: Asphalt Shingles
- Roof Material: Concrete Tiles
- Is Loft Boarded: Yes
- Broadband: FTTC (fibre to the cabinet)
- Mobile Coverage: Good
- Parking: Parking Space Type - Driveway
- All Others: Ask Agent
Location
Floorplan
