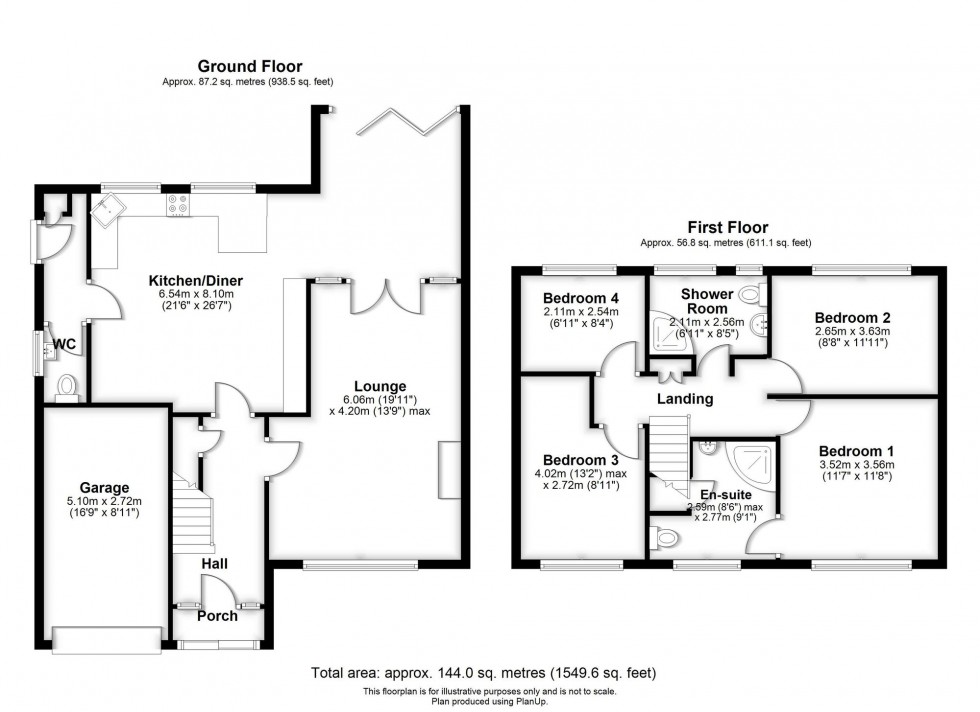Description
Key Features
- 4 Bedroom Detached
- Cul de Sac Position
- Open Plan Kitchen/ Dining Room
- Spacious Lounge
- Beautifully Presented Throughout
- Low Maintenance Rear Garden
- Integral Garage
- Driveway Parking
Thomas Samuel are delighted to present this beautifully presented four-bedroom detached family home, tucked away at the end of a quiet cul-de-sac on Wilcove, Skelmersdale.
Thoughtfully designed for modern family living, this property offers a spacious and light-filled layout throughout.
To the front, a generous lounge is bathed in natural light from a striking bay window, while elegant double glass-panelled doors open through to the rear of the home, enhancing the sense of space and allowing light to flow beautifully between rooms.
The rear reception room is a truly stunning space, filled with natural light and flowing seamlessly around into the open-plan kitchen and dining area. This impressive kitchen space is fitted with sleek cabinetry, accent lighting above the units, and striking skylight windows overhead, creating a bright and contemporary setting for family meals and entertaining. Just off the kitchen, there is a useful utility area providing additional storage and space for appliances, which faces a conveniently located downstairs WC.
Upstairs, there are four well-proportioned bedrooms, including a bright and airy main bedroom with its own en suite shower room. A further contemporary shower room serves the remaining bedrooms.
Outside, the neatly landscaped rear garden has been designed with low maintenance in mind and offers a private and enclosed space to enjoy the outdoors. The property also benefits from driveway parking and an integral garage providing useful storage.
Wilcove is a peaceful residential location, conveniently placed for local schools, everyday amenities, and excellent transport links via the nearby M58, making it a fantastic choice for commuters.
Combining space, style and practicality with an abundance of natural light, this home is perfectly suited to modern family living.
Material Information
- Council Tax Band: C
- Water Supply: Direct Main Waters
- Electricity Supply: National Grid
- Sewerage: Standard
- Heating Supply: Gas Central
- Construction Materials: Brick And Block
- Roof Material: Concrete Tiles
- Is Roof Renovated: 1
- Is Loft Boarded: No
- Outside Space: Type - Garden
- Outside Space: Orientation - SW
- Parking: Parking Space Type - Driveway
- Parking: Capacity - 3
- Parking: Parking Space Type - Garage
- Parking: Capacity - 1
- All Others: Ask Agent
Location
Floorplan
