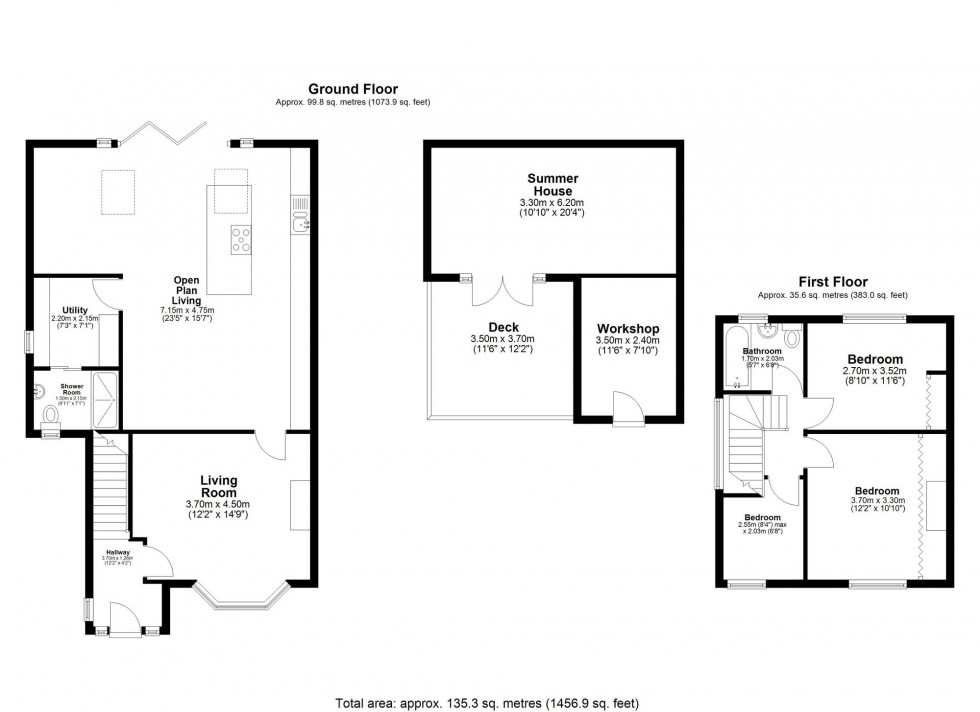Description
Key Features
- Turnkey Property
- Extended Ground Floor Living
- External Built Bar/ Home Office
- 3 Bedroom Semi Detached
- Close To Local Amenities
- 2 Reception Rooms
- Driveway Parking
- Beautifully Presented Throughout
Nestled along the ever-popular Red Cat Lane in Burscough, this beautifully presented three-bedroom semi-detached home offers a superb blend of modern comfort and everyday convenience. Ideally positioned within walking distance of Burscough Village, residents can enjoy a fantastic range of local amenities including independent shops, cafés, supermarkets, and well-regarded schools. Excellent transport links are close by, with Burscough Bridge and Burscough Junction train stations providing easy connections to Southport, Ormskirk, and Liverpool, while nearby road networks make commuting straightforward.
Upon entering the property, you are greeted by a warm and welcoming hallway leading to two well-proportioned reception rooms, perfect for both family living and entertaining. The extended ground floor creates a spacious and light-filled environment, ideal for relaxing or hosting guests, complemented by modern décor and a seamless flow throughout.
The property also features a convenient downstairs shower room, accessed through the utility room, providing practicality for busy households and visiting guests.
Upstairs, there are three generously sized bedrooms, each designed with comfort and practicality in mind. Whether used as a main bedroom, guest room, or home office, these versatile spaces offer flexibility to suit a variety of lifestyles. A modern family bathroom serves this floor, complete with contemporary fittings and a stylish finish.
A particular highlight of the property is the impressive outbuilding, which has been thoughtfully converted into a stylish bar area, perfect for entertaining family and friends. This versatile space could also be adapted for other uses, such as a home gym, studio, or workspace if preferred.
Externally, the property benefits from a private driveway with ample parking for multiple vehicles and a well-kept frontage that enhances its kerb appeal. The rear garden offers a pleasant outdoor space for relaxation or socialising during the warmer months.
This impressive home represents a wonderful opportunity to purchase a thoughtfully maintained property in one of Burscough’s most desirable locations. Combining stylish interiors, extended living space, and great local connectivity, it is perfectly suited to families and professionals alike.
Material Information
- Council Tax Band: B
- Water Supply: Direct Main Waters
- Electricity Supply: National Grid
- Sewerage: Standard
- Heating Supply: Gas Central
- Construction Materials: Brick And Block
- Roof Material: Slate Tiles
- Is Loft Boarded: Partially
- Has Planning Permission: 1
- Outside Space: Type - Garden
- Outside Space: Orientation - W
- Parking: Parking Space Type - Off Street
- Parking: Parking Space Type - Driveway
- Parking: Capacity - 2
- All Others: Ask Agent
Location
Floorplan
