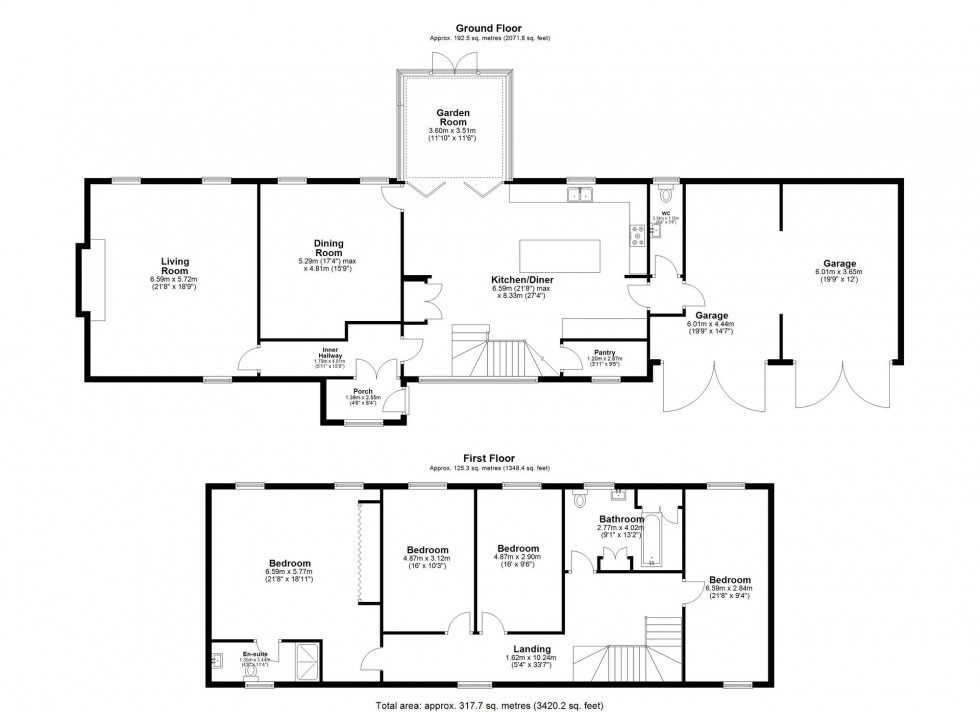Description
Key Features
- Fully Renovated, Detached Barn Conversion
- Panoramic Views of Surrounding Countryside
- In Excess of 3,000 Sq Ft
- Stunning Farmhouse-Style Kitchen
- Four Bedrooms
- Master Bedroom with En-Suite Shower Room
- Established Gardens to Front and Rear
- Large, Driveway Parking
- Two-Car Attached Garage
A Breathtaking Barn Conversion in the Heart of Halsall.
Tucked away on the ever-charming Halsall Lane, Meadow Bank Barn is a rare gem. A beautifully converted four-bedroom barn that effortlessly blends character with contemporary comfort. Set on a generous plot with just under 3,000 sq ft of space and surrounded by protected Greenbelt land, this is countryside living at its finest.
Behind private gates, you'll find extensive parking, a two-car garage, and the kind of kerb appeal that makes you stop and stare. Inside, every inch has been thoughtfully finished, from the light-filled reception rooms to the warm, flowing layout that makes everyday life feel just that bit more special.
At its heart is a showstopper of a kitchen. Classic shaker cabinetry, solid wood worktops and a statement Aga Falcon cooker create a space that’s as functional as it is beautiful. Perfect for quiet mornings or lively gatherings. A separate utility and laundry area keeps the day-to-day running smoothly.
Upstairs, four generous bedrooms offer peace and comfort in equal measure. The Master suite enjoys far-reaching countryside views, built-in wardrobes and a sleek en suite with walk-in double shower. A stylish family bathroom with freestanding tub completes the upper floor.
Outside, there are gardens to both the front and rear of the home. Rolling lawns, mature planting and a sun-soaked terrace are ideal for summer evenings, while the dedicated allotment area offers space to plant, potter, or simply enjoy the slower pace of rural life.
Set in the historic village of Halsall, with its canal walks, local pubs, excellent schools and transport links to Ormskirk, Southport and Liverpool, this is a home that truly has it all.
Homes like this rarely come along. Viewing is essential.
Material Information
- Council Tax Band: F
- Water Supply: Direct Main Waters
- Electricity Supply: National Grid
- Sewerage: Septic Tank
- Heating Supply: Electric Central
- Heating Supply: Oil Only
- Heating Supply: Wood Burner
- Construction Materials: Brick And Block
- Roof Material: Slate Tiles
- Is Roof Renovated: 1
- Is Loft Boarded: Yes
- Outside Space: Type - Rear Garden
- Outside Space: Orientation - E
- Outside Space: Type - Front Garden
- Parking: Parking Space Type - Double Garage
- Parking: Capacity - 2
- Parking: Parking Space Type - Driveway
- Parking: Capacity - 6
- All Others: Ask Agent
Location
Floorplan
