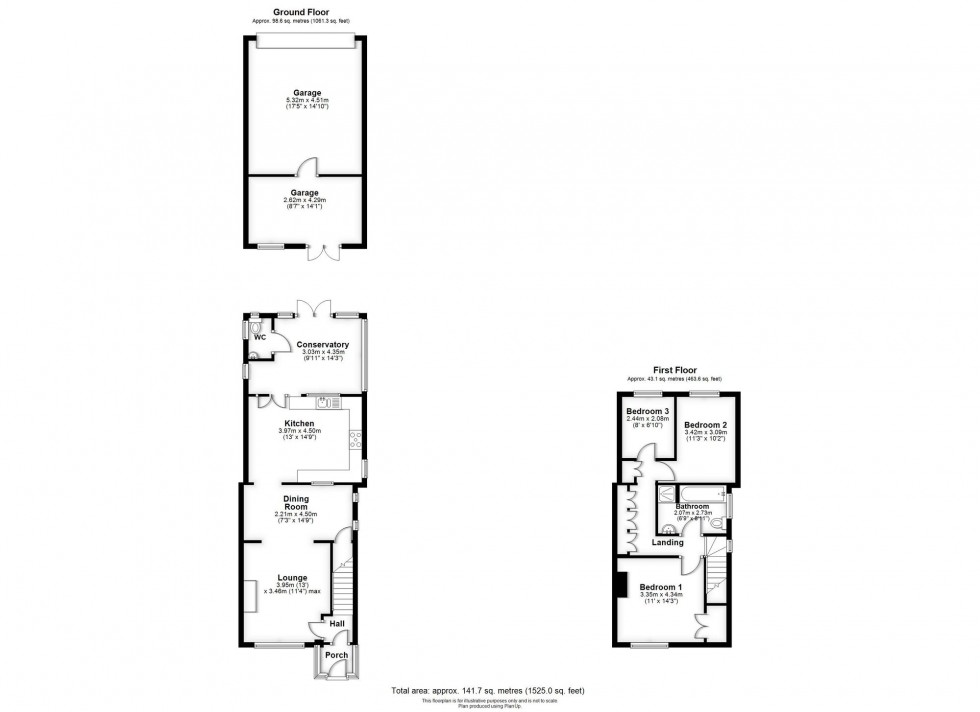Description
Key Features
- 3 Bedroom Semi Detached
- Open Plan Living/Dining Room
- Popular Residential Area
- 3 Reception Rooms
- Generous Family Bathroom
- Peaceful Conservatory
- Detached Garage
- Within Walking Distance To Town Centre
Located on the ever popular Calder Avenue, this attractive three bedroom semi detached home perfectly combines comfort, practicality and a sought after residential setting.
Set within a well established neighbourhood and just a short walk from Ormskirk town centre, the property is ideally placed for families and professionals alike, with easy access to local shops, cafés, schools and amenities.
Internally, the layout is both spacious and thoughtfully arranged. A generous open plan living and dining room creates a welcoming space for everyday life and entertaining, while the separate kitchen offers a functional area for cooking. To the rear, a bright and airy conservatory floods the ground floor with natural light and offers a peaceful retreat overlooking the garden. A convenient downstairs WC adds further practicality.
Upstairs, you'll find three well proportioned bedrooms. The master bedroom enjoys a front facing aspect, while the two rear bedrooms overlook the garden, making them ideal as children’s rooms, guest accommodation or a home office. A stylish and spacious four piece family bathroom completes the first floor, featuring a bath, separate shower cubicle, WC and wash basin.
Outside, the property continues to impress. A private driveway to the front provides off road parking for one vehicle. To the rear, the fully enclosed garden is laid to lawn and leads to a detached brick built garage with double glazing. This versatile space offers excellent potential. The front section could be converted into a home office, studio or workshop, while the rear section remains ideal for secure storage or parking. Additionally, a second off road parking space is located just beyond the garage for added convenience.
With its appealing blend of space, location and versatility, this delightful home is perfectly suited to growing families or those looking for a peaceful yet well connected place to call home.
Material Information
- Council Tax Band: C
- Water Supply: Direct Main Waters
- Electricity Supply: National Grid
- Sewerage: Standard
- Heating Supply: Gas Central
- Construction Materials: Brick And Block
- Roof Material: Clay Tiles
- Is Roof Renovated: 1
- Is Loft Boarded: Partially
- Has Planning Permission: 1
- Outside Space: Type - Garden
- Outside Space: Orientation - SE
- Parking: Parking Space Type - Garage
- Parking: Parking Space Type - Off Street
- Parking: Parking Space Type - Driveway
- Parking: Capacity - 1
- All Others: Ask Agent
Location
Floorplan
