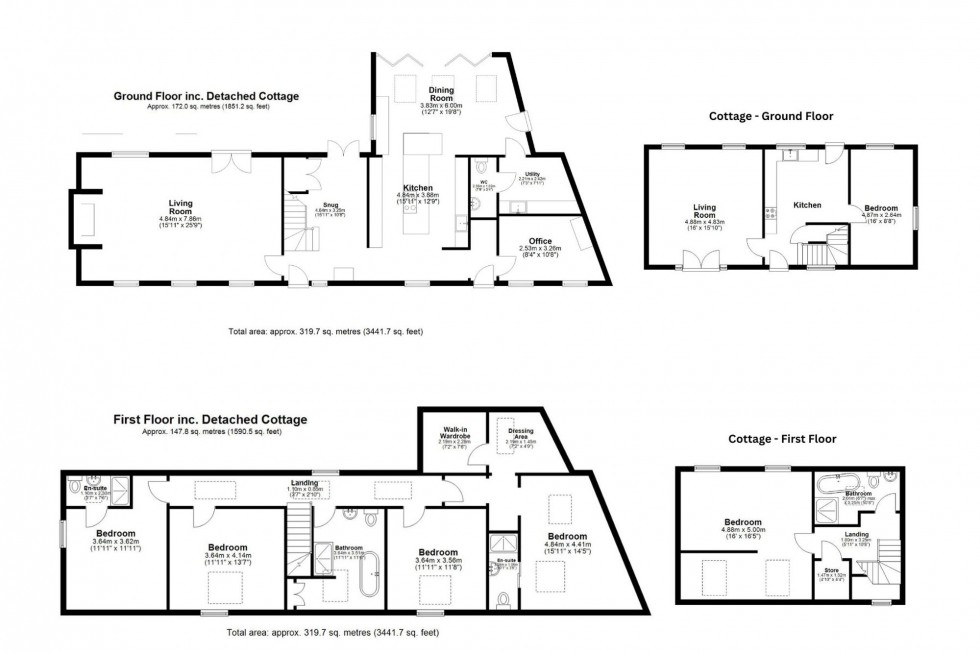Description
Key Features
- Stunning Barn Conversion
- Four Bedrooms
- Nestled in 1.75 Acres of Land
- 2 Ensuite Bedrooms & Beautiful Family Bathroom
- 6 Bedrooms Across 2 Dwellings
- 3 Reception Rooms
- Including a 2 Bedroom Detached Cottage at the Rear
- Idyllic Countryside Living
- Extensive Private Driveway
Tucked away in the heart of the West Lancashire countryside, this superb barn conversion is set within approximately 1.75 acres of gardens and land. Part of a small and exclusive development of prestige homes, it enjoys both a tranquil rural outlook and excellent access to transport links, offering the perfect balance of country living and convenience. The property is also exceptionally well located for families, with Scarisbrick School just a short 5-minute drive away and within walking distance via scenic public footpaths.
The home is approached via a long private driveway, providing extensive parking and access to a detached double garage. Landscaped gardens to the front and rear feature expansive lawns, mature planting, and a stone-flagged patio ideal for al-fresco dining.
Originally built in 1823 and converted in 2004, the property has been further extended and comprehensively refurbished, resulting in a home of remarkable style and quality, where rustic charm and period character blend seamlessly with contemporary design and high-specification finishes.
The accommodation begins with a welcoming reception lounge, featuring stone flooring, bespoke cabinetry, a cosy wood-burning stove, and French doors opening to the rear garden. A second lounge offers another inviting space with a gas stove set within a brick-built fireplace and dual-aspect windows flooding the room with natural light.
The heart of the home is the stunning kitchen and dining area, part of the recent extension and designed for entertaining. Bi-folding doors open to the patio and gardens, creating a seamless connection between indoor and outdoor living. The kitchen is fitted with a bespoke range of cabinetry, a generous island with breakfast bar, and a full suite of premium integrated appliances, including double ovens, warming drawer, dishwasher, fridge, and freezer. Completing the ground floor are a practical utility room, cloakroom, stylish two-piece WC, and a versatile downstairs office, which has previously been used as a double bedroom or home workspace.
Upstairs, the first floor offers four double bedrooms, two with en-suite facilities, a study, and a recently updated family bathroom. The master suite is an exceptional retreat with vaulted beamed ceilings, exposed brickwork, and a chic en-suite shower room. The second double bedroom also benefits from an en-suite, while the remaining bedrooms are served by a luxurious four-piece family bathroom with freestanding bath, shower, wash basin, and WC. The study is a particularly striking feature, opening to a Velux Cabrio balcony that frames far-reaching views over the gardens and surrounding countryside.
Discreetly positioned to the rear of the main house, a fully refurbished two-bedroom cottage adds further versatility. Detached and independent, the cottage comprises a spacious lounge, dining kitchen, and bathroom with freestanding bath. With its own parking and complete separation from the main property, it is ideal for multi-generational living, guest accommodation, or as a proven income-generating let.
Despite its peaceful rural setting, the property remains exceptionally accessible, with nearby towns, excellent transport links, and the railway network within easy reach. This combination of seclusion, versatility, and connectivity makes it an ideal choice for families and commuters seeking a countryside retreat without compromising on convenience.
Material Information
- Council Tax Band: F
- Water Supply: Direct Main Waters
- Electricity Supply: National Grid
- Sewerage: Septic Tank
- Heating Supply: Gas Central
- Construction Materials: Brick And Block
- Roof Material: Slate Tiles
- Is Loft Boarded: No
- Has Required Access: 1
- Public Right Of Way: 1
- Outside Space: Type - Rear Garden
- Outside Space: Description - The Garden Now Features A Productive Orchard, Replanted Three Years Ago. This Season Has Yielded A Variety Of Fruits, Including Apples For Eating, Cooking, And Cider-Making, Plums Perfect For Jam, And Pears
- Outside Space: Orientation - SE
- Parking: Parking Space Type - Driveway
- Parking: Capacity - 6
- All Others: Ask Agent
Location
Floorplan
