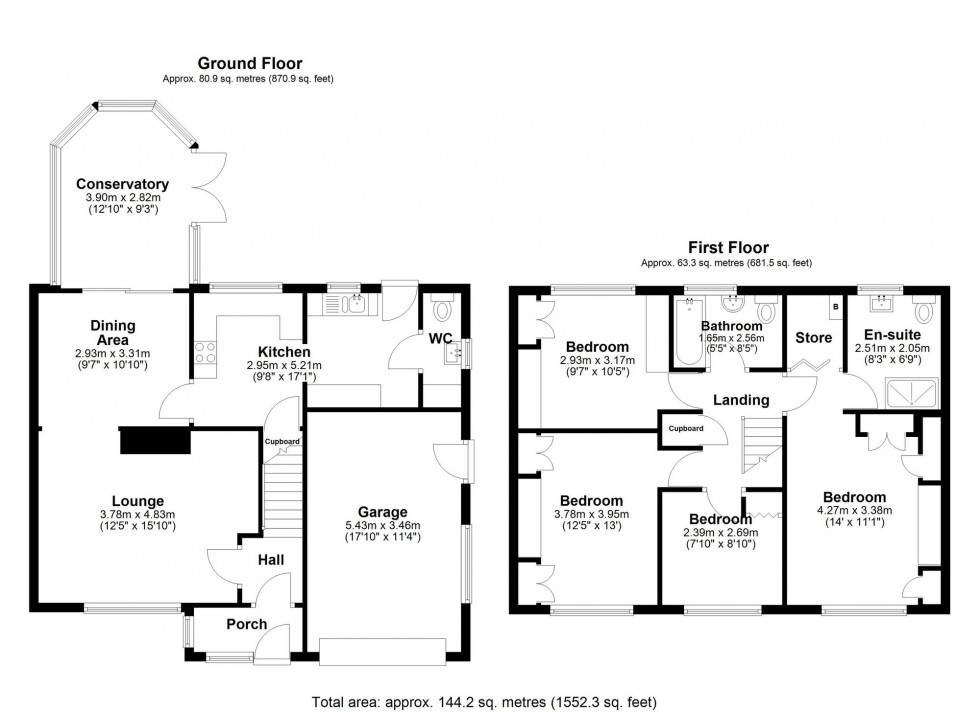Description
Key Features
- 4 Bedroom Semi Detached Home
- 3 Reception Rooms
- Modern, Extended Kitchen
- Large Driveway For Off Road Parking, Plus Integral Garage
- 2 Bathrooms
- Office/Study
- Spacious Front and Rear Garden
Nestled in a sought-after residential area is this impressive 4-bedroom semi-detached house, showcasing a blend of contemporary design and spacious living areas. Boasting a welcoming façade, this property harmoniously combines comfort and functionality, making it an ideal family home.
Upon entering, you are greeted by a thoughtfully designed layout that effortlessly flows from one room to the next. The property features three reception rooms that offer versatile living spaces suitable for relaxation and entertainment. A highlight of the home is the modern, extended kitchen, where culinary enthusiasts will appreciate the ample cabinetry and countertop space, creating an ideal setting for preparing meals and hosting gatherings.
Upstairs, the property features four well-appointed bedrooms, providing comfortable retreats for the entire family. The master bedroom benefits from an en-suite shower room, providing a private oasis for relaxation. An additional, modern bathroom serves the remaining bedrooms, ensuring convenience for all occupants.
For those who require a dedicated work space, this property offers an office/study that is conducive to productivity and focus. The presence of an integral garage and a large driveway for off-road parking further enhances the functionality of this home, providing ample storage space and convenience for vehicles.
The property provides a front and rear garden, offering residents the opportunity to enjoy outdoor living and alfresco dining. The rear garden, in particular, provides a tranquil setting for relaxation and outdoor activities.
Material Information
- Council Tax Band: C
- Construction Materials: Brick And Block
- Roof Material: Slate Tiles
- Is Loft Boarded: No
- All Others: Ask Agent
Location
Floorplan
