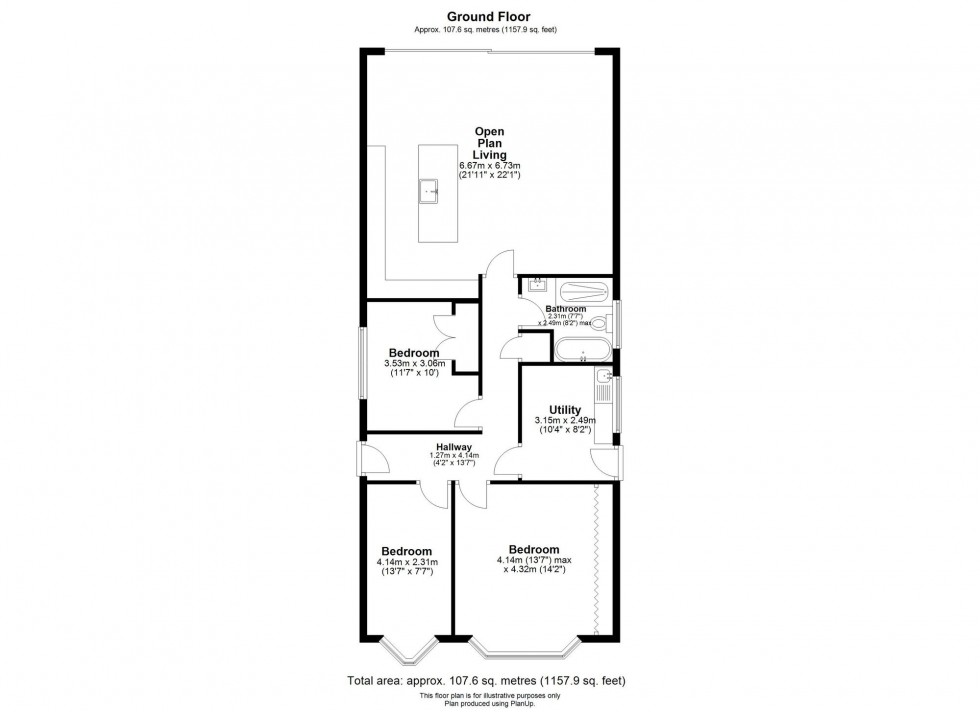Description
Key Features
- Beautifully extended and fully renovated to an exceptional standard
- Stylish open-plan living space with a stunning central island
- High-specification kitchen with integrated appliances and quartz worktops
- Expansive sliding doors opening to a private, west-facing garden
- Bespoke fitted wardrobes to two bedrooms
- Modern family bathroom with a walk-in shower and separate bath
- Utility room with ample storage
- Garage and generous driveway parking
- Prime location, just a short walk to Ormskirk town centre
- Short Walk into Ormskirk Town Centre
Thomas Samuel is delighted to present this superbly renovated and extended three-bedroom detached bungalow, perfectly positioned in a sought-after area of Ormskirk. Finished to an exacting standard, this home has been meticulously designed to offer both style and practicality, making it ideal for modern family living.
At the heart of the home lies an impressive open-plan kitchen with ample space for a dining area as well as cosy living space, where contemporary design meets effortless functionality. A striking central island anchors the space, complemented by quartz worktops, a full range of high-end integrated appliances, and a boiling water tap.
Expansive six-metre-wide sliding doors seamlessly connect the indoors to the private west-facing garden, creating the perfect setting for entertaining or simply unwinding in the afternoon sun.
Two of the three bedrooms benefit from bespoke fitted wardrobes, providing stylish and practical storage solutions. The modern family bathroom is finished to an impeccable standard, featuring a walk-in shower, separate bath, WC, contemporary sink, and an illuminated heated mirror.
For everyday convenience, the utility room offers ample space for a washing machine, tumble dryer, and additional storage for coats and boots. A drop-down ladder provides access to the loft, which has been fully boarded to create an expansive storage area.
Externally, the property boasts a garage and a generous driveway with ample parking. Gated side access adds further practicality and security.
Perfectly situated just a five-minute walk from Ormskirk town centre, this home benefits from the best of both worlds—peaceful residential surroundings with easy access to the town’s excellent amenities, transport links, and vibrant community.
This is a rare opportunity to acquire a fully renovated, high-specification home in a prime Ormskirk location. Combining stylish contemporary design with everyday practicality, this stunning bungalow is ready to be enjoyed from day one.
Material Information
- Council Tax Band: D
- Water Supply: Direct Main Waters
- Electricity Supply: National Grid
- Sewerage: Standard
- Heating Supply: Gas Central
- Construction Materials: Brick And Block
- Roof Material: Concrete Tiles
- Is Roof Renovated: 1
- Is Loft Boarded: Partially
- Broadband: FTTP (fibre to the premises)
- Mobile Coverage: Good
- Has Planning Permission: 1
- Parking: Parking Space Type - Driveway
- All Others: Ask Agent
Location
Floorplan
