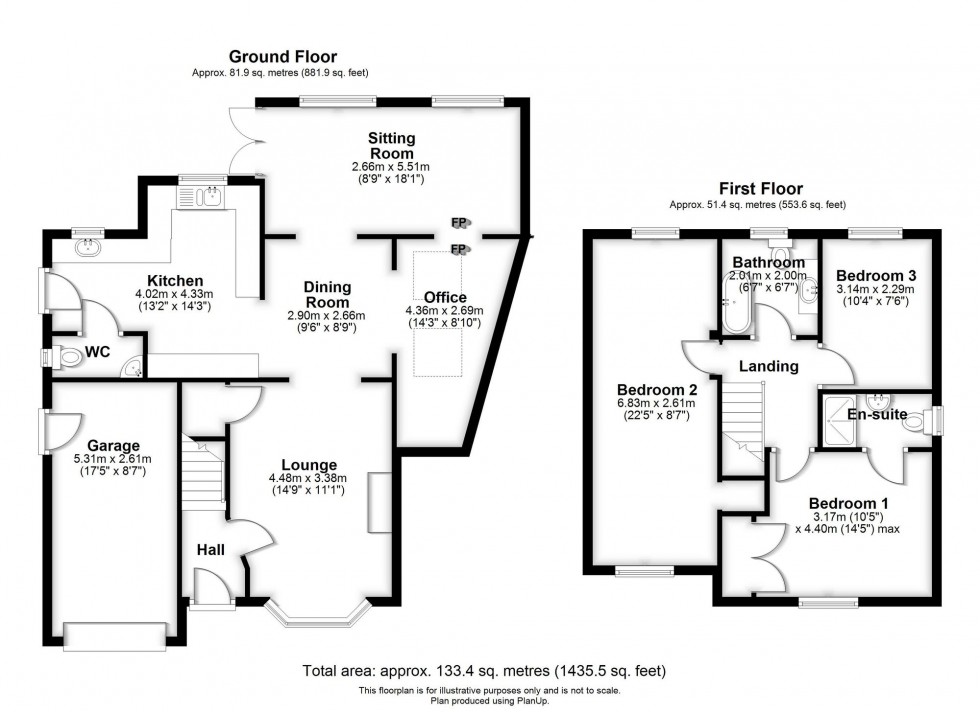NEW
Description
Key Features
- 3 Bedroom Detached Home
- Impeccable Finish Throughout
- In Excess of 1,440 Sq Ft
- Hand Made, Bespoke Kitchen
- Open Plan Kitchen, Dining, Office Area & Sitting Room
- Master Bedroom with En-Suite Shower Room
- Curated Rear Garden
- Popular Heathfields Estate Position
Situated on the ever-popular Heathfields Estate, this immaculately presented and significantly enhanced detached home offers a truly exceptional standard of modern family living. Formerly a well-appointed residence, the property has since undergone an extensive transformation with no expense spared—most notably in the addition of a hand-crafted, bespoke kitchen and custom-designed fitted furniture throughout, bringing a unique sense of luxury and functionality to every room.
Offering over 1,400 sq ft of meticulously designed accommodation, the property combines elegant aesthetics with everyday practicality. From the moment you step into the welcoming entrance hallway, you’re met with refined finishes and a seamless flow between generously proportioned living spaces. To the front, a spacious lounge with a bay window and Jotul log burner provides a tranquil retreat, leading to the stylish dining room, which opens into a stunning family/living area—perfect for entertaining or relaxed family time. Throughout, bespoke wall panelling and carefully chosen materials bring character and cohesion.
At the heart of the home is the bespoke hand-made kitchen—a true showstopper. Beautifully crafted with premium cabinetry, integrated appliances, and high-end finishes, this culinary space is both practical and elegant. It opens out into a multi-purpose area incorporating a casual dining zone, office nook, and sitting room—all benefiting from views over the carefully curated rear garden. An integral garage as well as a separate toilet complete the ground floor.
Upstairs, the attention to detail continues. There are three thoughtfully designed bedrooms (formerly four, reconfigured for added comfort and space), including a stunning master suite with bespoke fitted wardrobes and a luxurious en-suite shower room. The family bathroom has been upgraded with a hotel-inspired finish, complete with quality tiling, sleek fixtures, and a relaxing ambiance.
Externally, the home boasts beautifully maintained gardens to the front and rear. The rear garden has been expertly landscaped to create a private and serene outdoor oasis, perfect for relaxing or hosting al fresco gatherings on the spacious patio area. To the front, a driveway provides ample off-road parking and access to the single garage with power and lighting.
This outstanding home is ideally positioned to enjoy all the benefits of Burscough living. Just moments away is Burscough Village, offering an array of independent shops, cafés, and essential amenities. For larger shopping needs, nearby retail parks provide a host of popular high-street brands and supermarkets.
Families will appreciate the excellent choice of highly regarded primary and secondary schools, all within easy reach, making this an ideal location for growing families. Burscough Wharf, just a short stroll away, is a thriving hub of culture and leisure, with waterside eateries, boutique shops, and arts events bringing vibrancy to the area. Excellent transport links, including nearby Burscough Bridge and Burscough Junction train stations, offer direct routes to Southport, Ormskirk, Liverpool, and Manchester—making commuting or weekend adventures equally convenient.
This is more than just a home—it’s a rare blend of bespoke craftsmanship, stylish design, and enviable location. Early viewing is strongly recommended to fully appreciate the lifestyle on offer.
Material Information
- Local Authority: West Lancashire County Council
- Council Tax Band: D
- Ground Rent : £75.00
- Ground Rent Period: Year
- Water Supply: Direct Main Waters
- Electricity Supply: National Grid
- Sewerage: Standard
- Heating Supply: Gas Central
- Construction Materials: Brick And Block
- Roof Material: Slate Tiles
- Is Loft Boarded: No
- Has Planning Permission: 1
- Parking: Parking Space Type - Garage
- Parking: Parking Space Type - Driveway
- All Others: Ask Agent
Location
Floorplan
